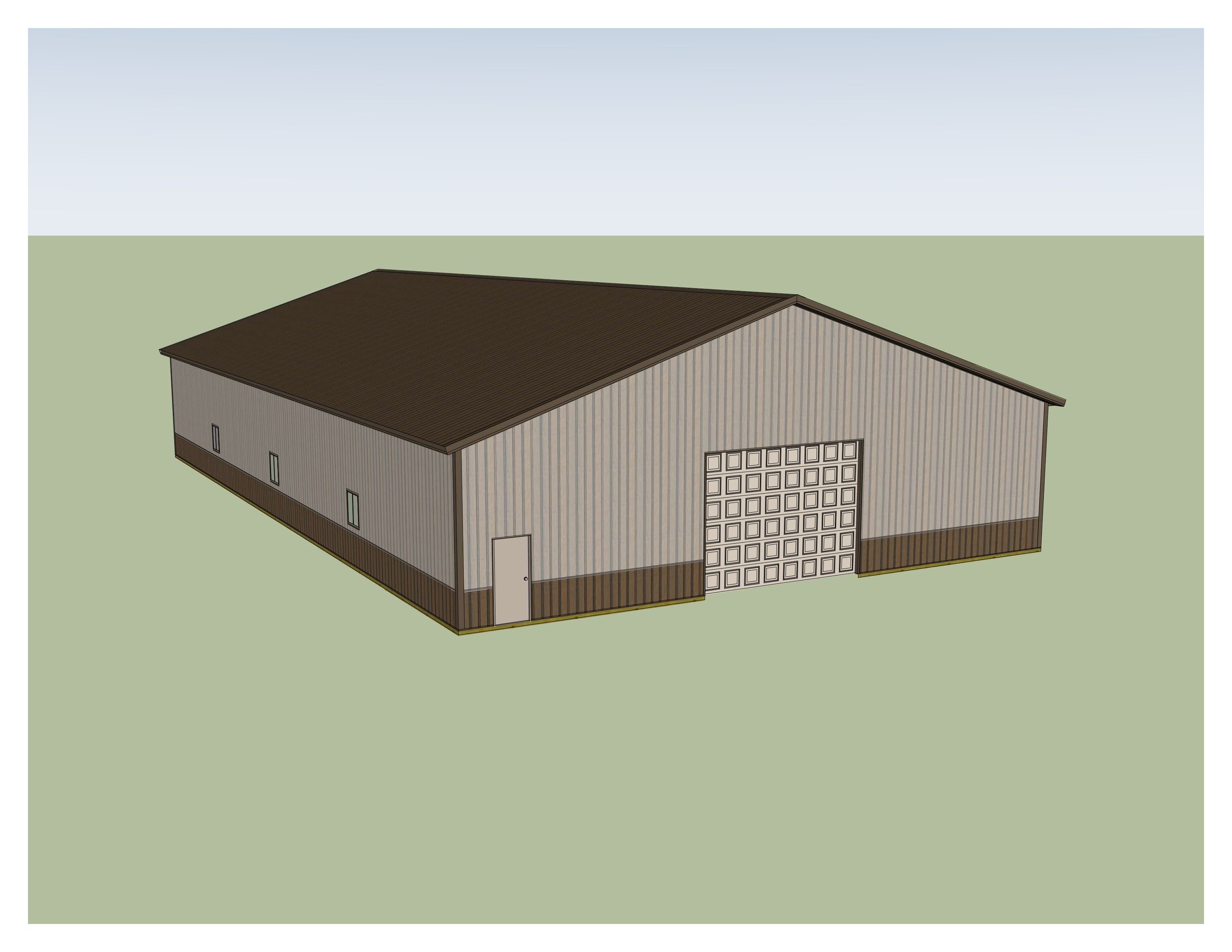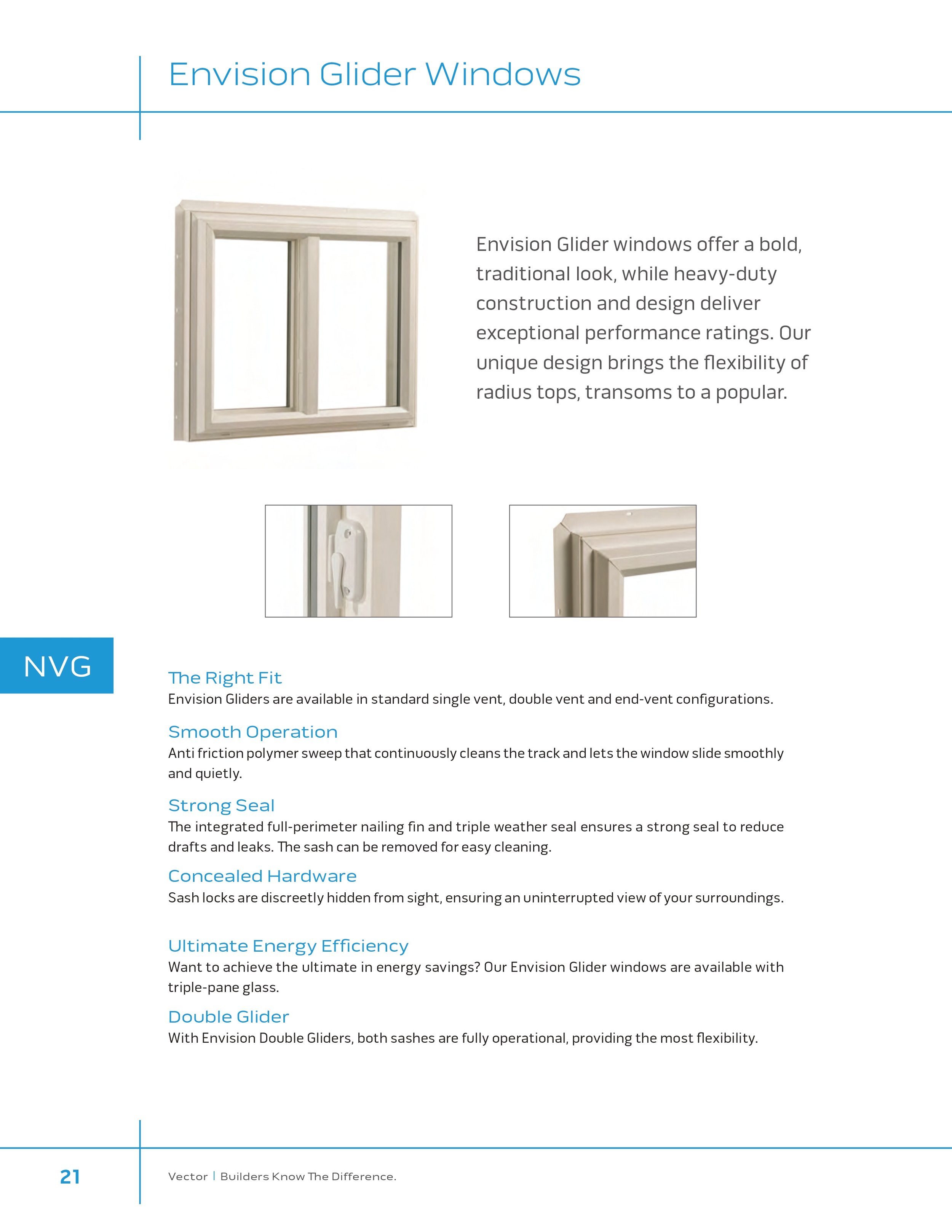60'x100'x14'-8.5'' Post Frame Building With Erection Labor
This 60' x 100' x 14'-8.5'' Post Frame Building Comes With The Following:
Building Size: 60' Width x 100' Length x 14'-8.5'' Walls 13’ 11.25’’ Soffit 12’ Ceiling
Customizable Building Color
3-Ply 2×6 Lam Post Frame
Girts & Purlins: 1650 MSR 2x4
Footings: Poured Footings @ 4' Deep
Truss Specs: 8’ On Center & 4/12 Pitch
Truss Loading: 50lb Ground 35lb Live
7lb Ceiling 4lb Dead
Colored Wall, Roof & Trim Steel: Metal Sales Classic Rib 29 ga
Gable 1 Overhang: 12’’ Boxed Gable 1 wainscoting: 36’’
Gable 2 Overhang: 12’’ Boxed Gable 2 wainscoting: 36’’
Eave 1 Overhang: 12’’ Boxed Eave 1 wainscoting: 36’’
Eave 2 Overhang: 12’’ Boxed Eave 2 wainscoting: 36’’
Ridge Cap: Metal
Ridge Closure: Vent Mesh
1- 36’’ Steel thermal Door
7- 36’’x 36’’ Window
1- 16’x12’ Insulated Overhead Door
House Wrap: YES
Wall Insulation: N/A
Wall Liner: N/A
Ceiling Liner: N/A
Attic Insulation: N/A
Erection Labor: YES
Site Work: YES
Approach: N/A
Grading: N/A
Concrete Slab: N/A
Permit: N/A
This 60' x 100' x 14'-8.5'' Post Frame Building Comes With The Following:
Building Size: 60' Width x 100' Length x 14'-8.5'' Walls 13’ 11.25’’ Soffit 12’ Ceiling
Customizable Building Color
3-Ply 2×6 Lam Post Frame
Girts & Purlins: 1650 MSR 2x4
Footings: Poured Footings @ 4' Deep
Truss Specs: 8’ On Center & 4/12 Pitch
Truss Loading: 50lb Ground 35lb Live
7lb Ceiling 4lb Dead
Colored Wall, Roof & Trim Steel: Metal Sales Classic Rib 29 ga
Gable 1 Overhang: 12’’ Boxed Gable 1 wainscoting: 36’’
Gable 2 Overhang: 12’’ Boxed Gable 2 wainscoting: 36’’
Eave 1 Overhang: 12’’ Boxed Eave 1 wainscoting: 36’’
Eave 2 Overhang: 12’’ Boxed Eave 2 wainscoting: 36’’
Ridge Cap: Metal
Ridge Closure: Vent Mesh
1- 36’’ Steel thermal Door
7- 36’’x 36’’ Window
1- 16’x12’ Insulated Overhead Door
House Wrap: YES
Wall Insulation: N/A
Wall Liner: N/A
Ceiling Liner: N/A
Attic Insulation: N/A
Erection Labor: YES
Site Work: YES
Approach: N/A
Grading: N/A
Concrete Slab: N/A
Permit: N/A
This 60' x 100' x 14'-8.5'' Post Frame Building Comes With The Following:
Building Size: 60' Width x 100' Length x 14'-8.5'' Walls 13’ 11.25’’ Soffit 12’ Ceiling
Customizable Building Color
3-Ply 2×6 Lam Post Frame
Girts & Purlins: 1650 MSR 2x4
Footings: Poured Footings @ 4' Deep
Truss Specs: 8’ On Center & 4/12 Pitch
Truss Loading: 50lb Ground 35lb Live
7lb Ceiling 4lb Dead
Colored Wall, Roof & Trim Steel: Metal Sales Classic Rib 29 ga
Gable 1 Overhang: 12’’ Boxed Gable 1 wainscoting: 36’’
Gable 2 Overhang: 12’’ Boxed Gable 2 wainscoting: 36’’
Eave 1 Overhang: 12’’ Boxed Eave 1 wainscoting: 36’’
Eave 2 Overhang: 12’’ Boxed Eave 2 wainscoting: 36’’
Ridge Cap: Metal
Ridge Closure: Vent Mesh
1- 36’’ Steel thermal Door
7- 36’’x 36’’ Window
1- 16’x12’ Insulated Overhead Door
House Wrap: YES
Wall Insulation: N/A
Wall Liner: N/A
Ceiling Liner: N/A
Attic Insulation: N/A
Erection Labor: YES
Site Work: YES
Approach: N/A
Grading: N/A
Concrete Slab: N/A
Permit: N/A













